Technical Information
Learn More About Our Hollowcore Products
StresCore’s hollowcore planks and slabs offer a versatile solution for a wide range of projects. This innovative solution is well-suited for projects of any scale, from a 500-square-foot residential garage floor or a basement basketball court to expansive developments like multi-story apartment complexes exceeding 100,000 square feet.
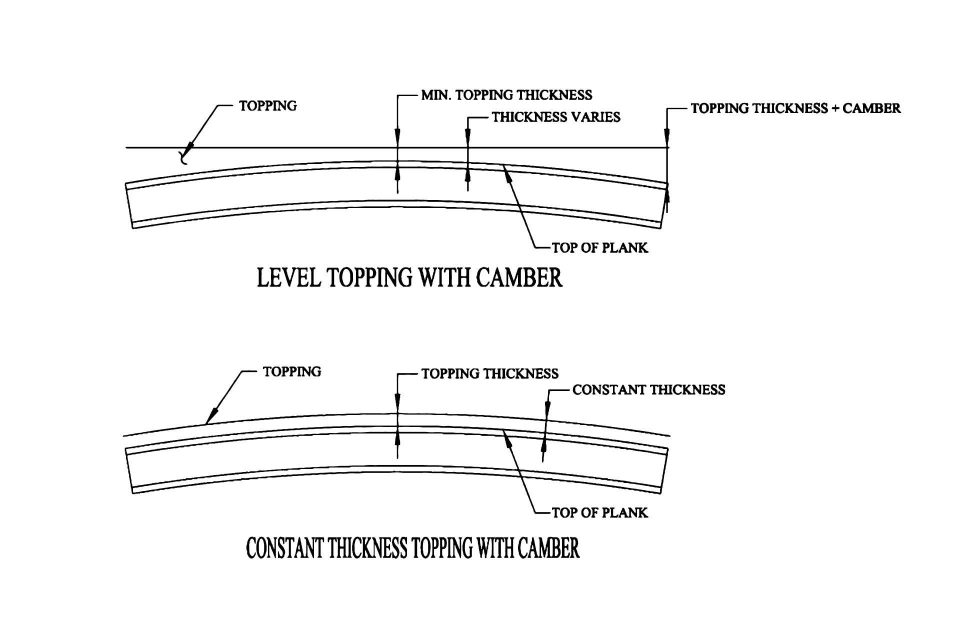
Estimated Camber
Camber is an important factor to consider in your design so topping thicknesses and wall elevations can be correctly specified.
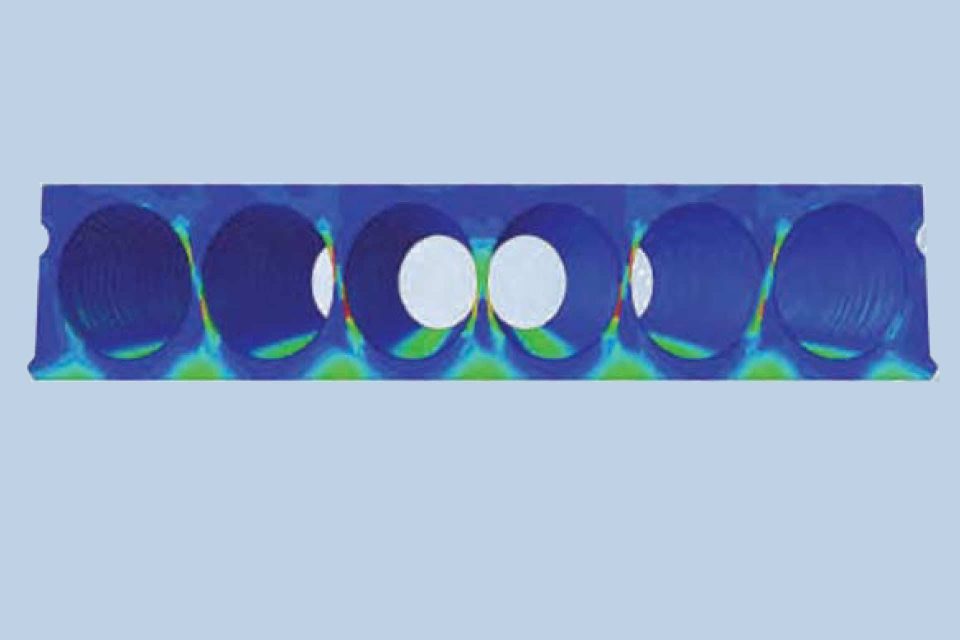
Thermal Resistance
Fire tests and other studies carried out by leading authorities have demonstrated the high-performance characteristics of StresCore hollowcore planks and slabs.
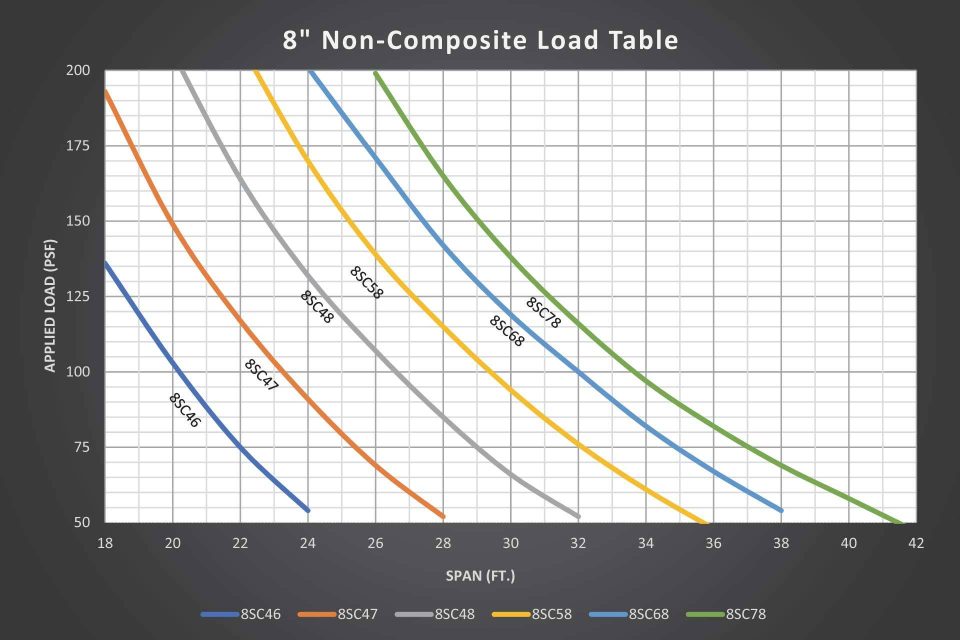
Load Tables
Load tables will help you determine what thickness of precast plank to use and the load carrying capacity for various spans and strand patterns.
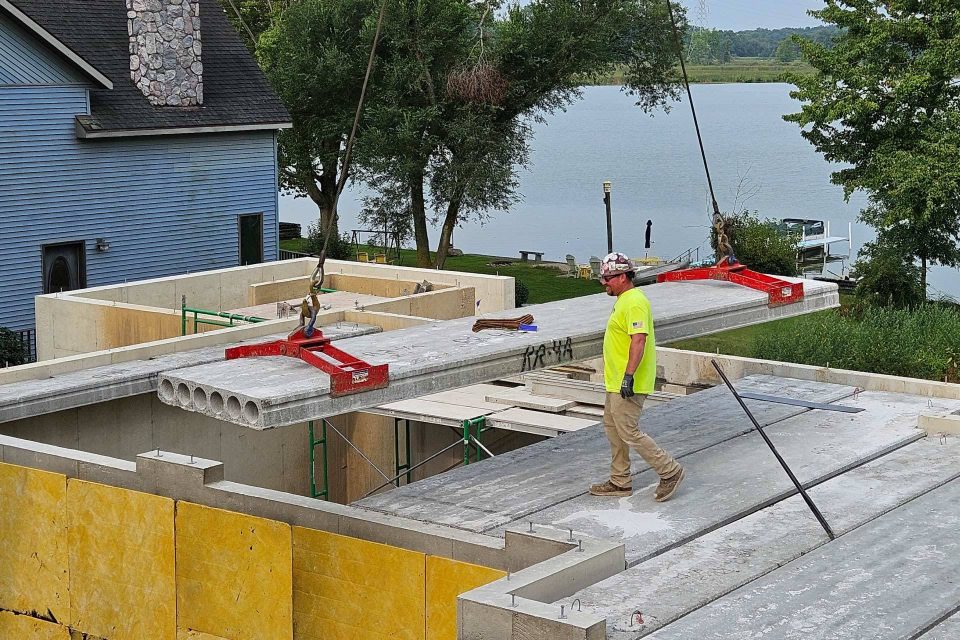
Residential Garage Floor
The garage floor guide outlines important design components such as waterproofing and drainage on top of the hollow core planks.
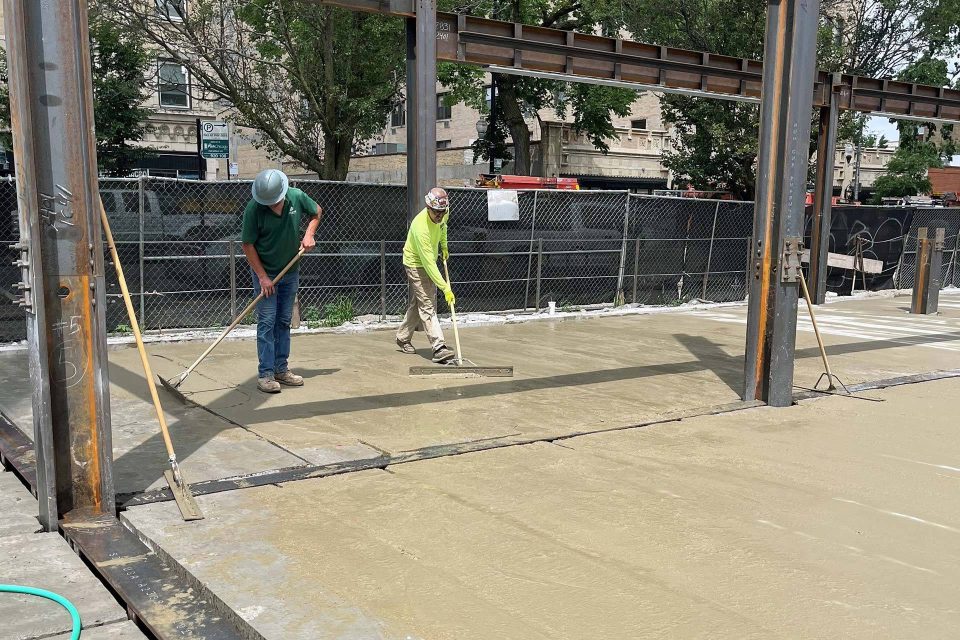
Topping Preparation
ACI standards guide the preparation and treatment of the concrete topping. This guidance helps ensure that the topping will have a good bond with the hollowcore and that concrete delamination will not occur.

Integrating Hollowcore Planks With Masonry
Integrating masonry with hollowcore planks involves utilizing masonry materials such as bricks or concrete blocks alongside the structural support provided by hollowcore elements.
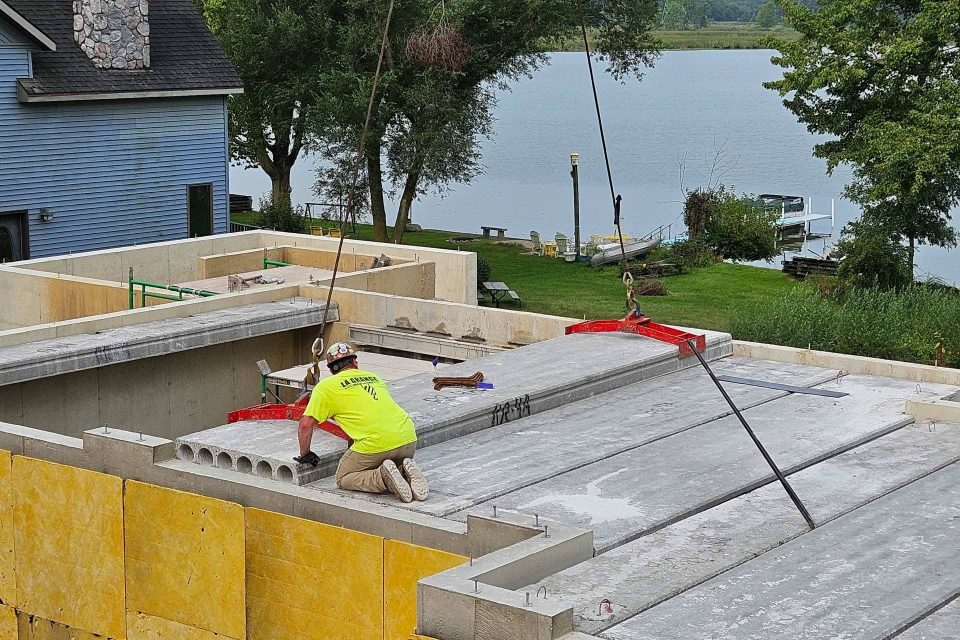
Using Hollowcore Planks With Concrete
Concrete is often used in conjunction with hollowcore planks for additional structural elements such as columns, beams, or shear walls.
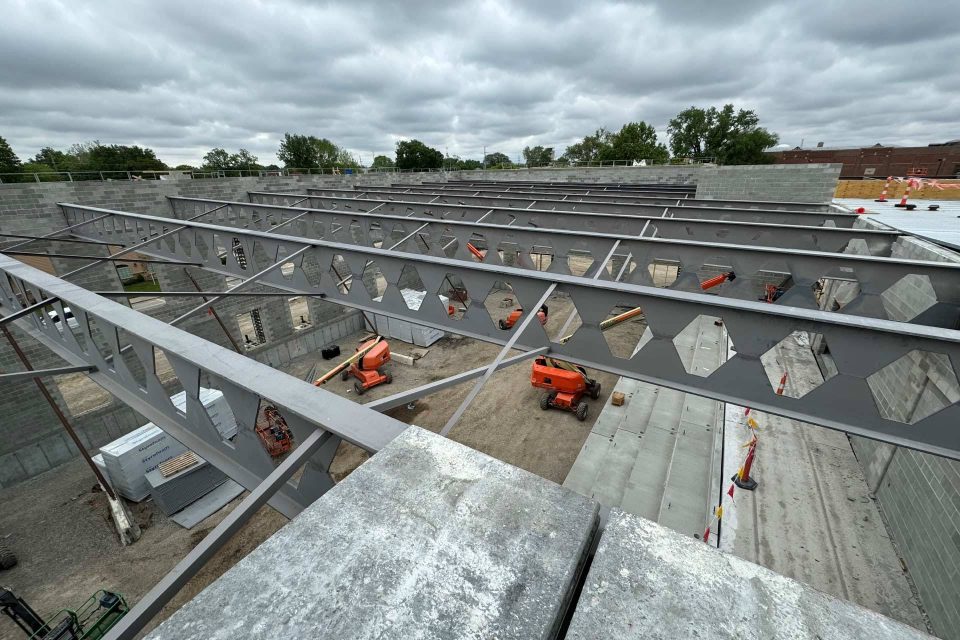
Structural Steel Usage
Using structural steel with hollowcore planks involves integrating steel components into the overall design and construction of a building.